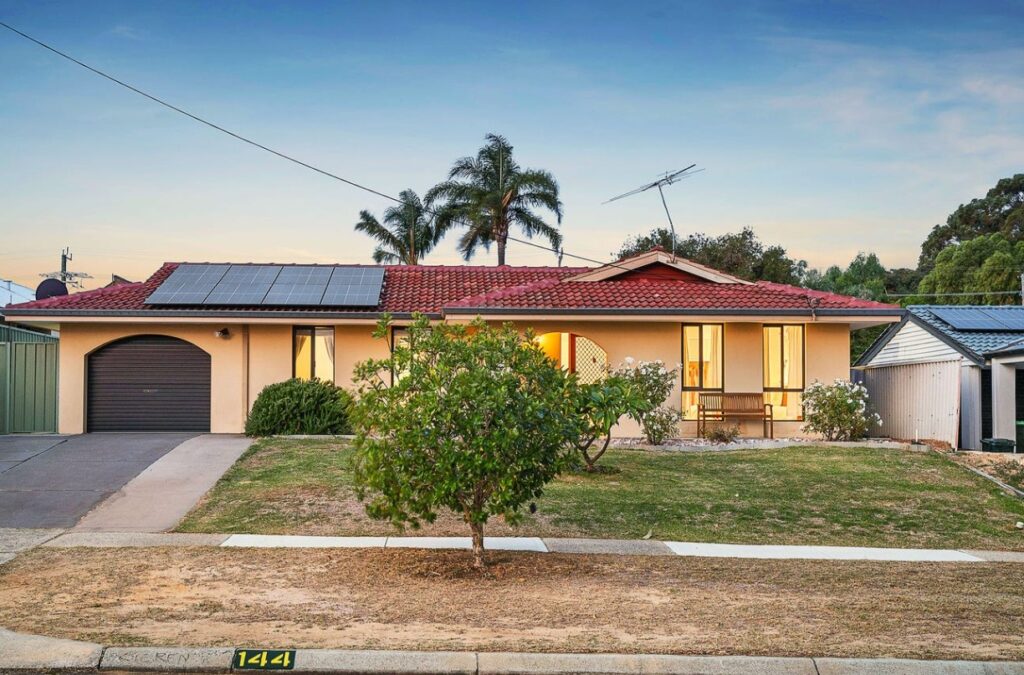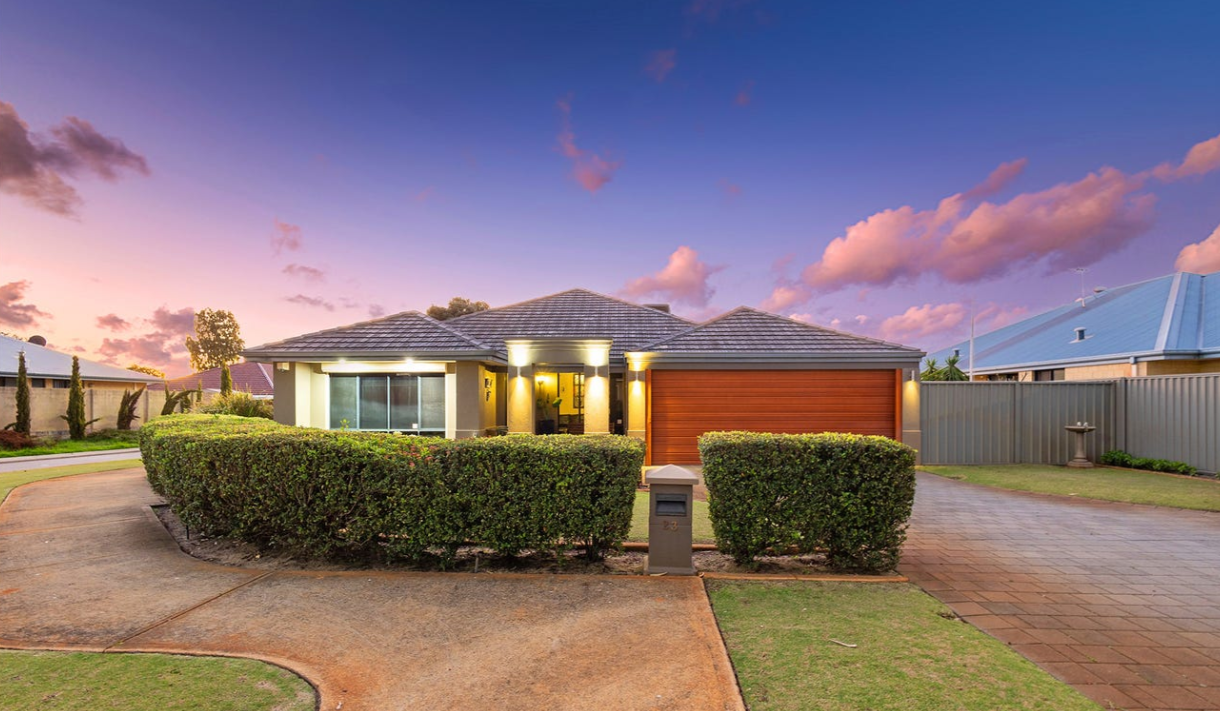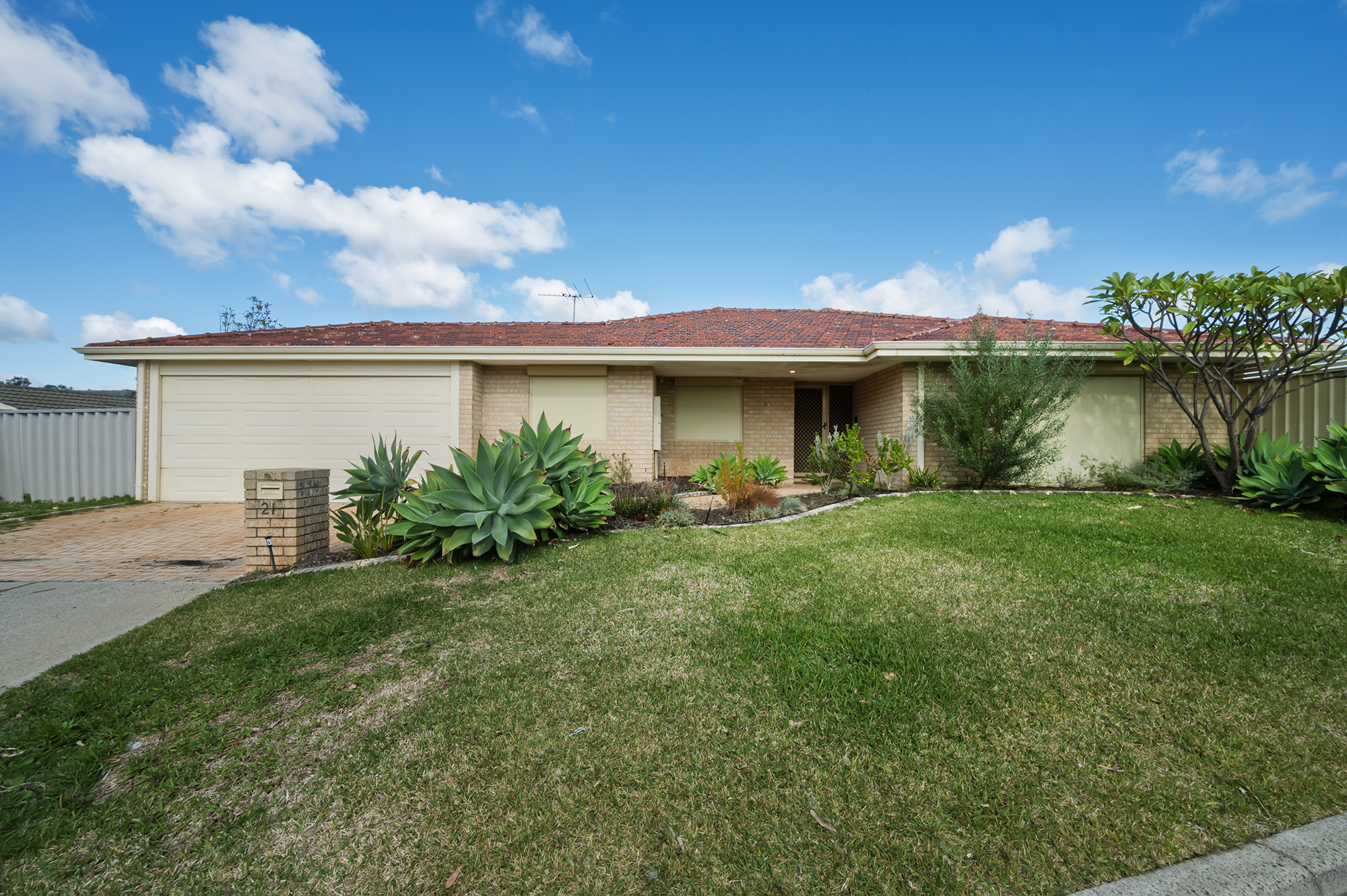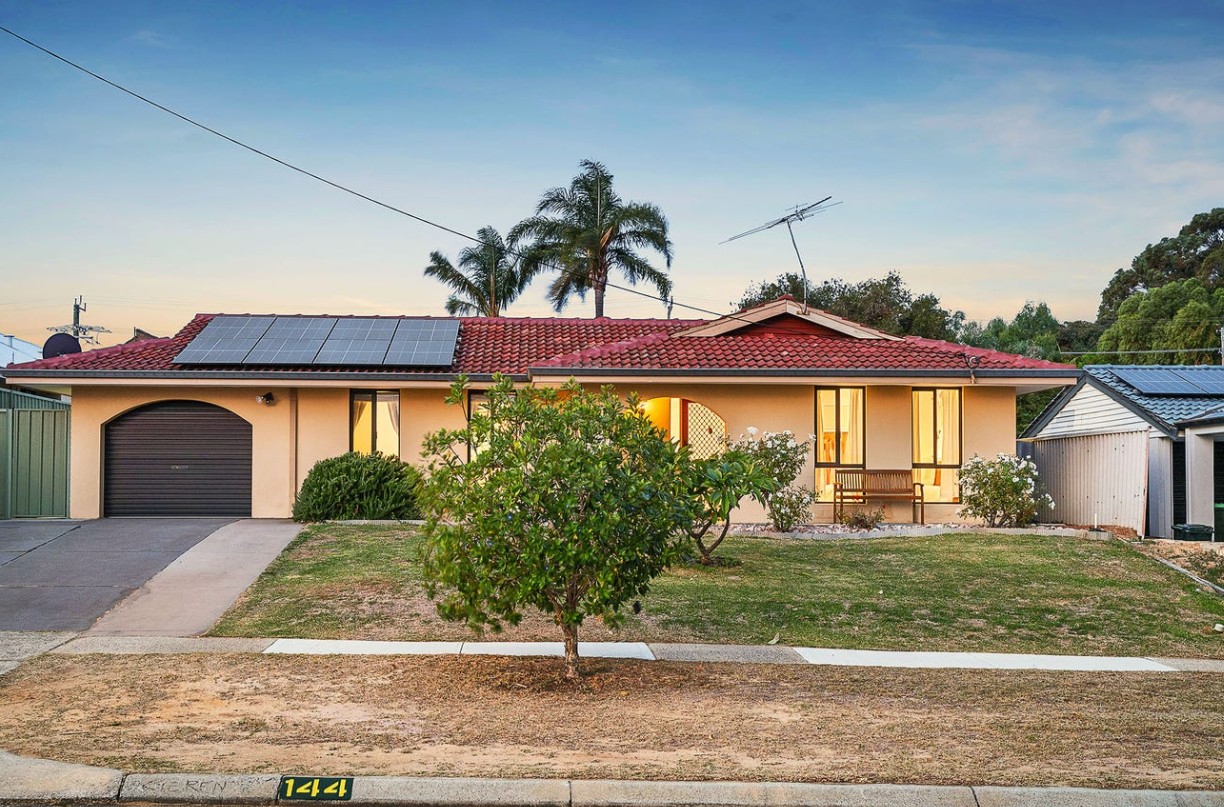Privately tucked behind a leafy front garden, this beautifully renovated family home offers comfort, space, and flexibility in one of Carine’s most convenient pockets. With multiple living zones, a home office, and a huge backyard, this one ticks all the boxes for relaxed living.
WHAT LOOP LOVES:
• Light-filled open-plan kitchen, dining & living area
• Renovated galley-style kitchen with 900mm oven, gas cooktop & pantry
• Separate front lounge with split system & garden views – a cosy winter spot
• Home office with sliding door access to backyard – ideal for WFH
• Master bedroom with walk-in robe, split system & renovated ensuite
• Two additional bedrooms (both with split systems, one with ceiling fan)
• Updated main bathroom with shower-over-bath & separate toilet
• Spacious laundry with outdoor access & built-in storage
• Paved alfresco area with shade sail – perfect for entertaining
• Huge lawn space – great for kids, pets or weekend play
• Two garden sheds, side gate access & roller-door entry from garage
• Split system air conditioning throughout
• Solar panels, gas hot water & gas bayonets
• Garage with drive-through access
LOCATION:
Just metres to Carine Open Space for walks, bike rides and fresh air. Close to Carine Glades shops, cafes, and eateries. Zoned for Davallia Primary and Carine Senior High, with Warwick Train Station nearby for an easy CBD commute.
YOU'RE INTERESTED?
• Leave an enquiry
• Apply for the property
• Cover letters encouraged
Disclaimer: Photos shown may be of a similar unit within the complex. Layouts and finishes are consistent, but there may be slight variations.







